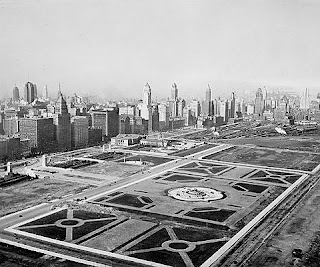Glessner house, 25 Dec 2012.
Construction of Prairie Avenue began after the Great Chicago Fire of 1871 when Pullman became the first millionaire to move to the area, building the grandest of Prairie Avenue mansions in 1873. Friends of Pullman followed his lead and also built extravagant homes on Prairie Avenue. The Marshall Field House was the first in the neighborhood to be electrically lit.
the Glessner House Museum, is located at 1800 S. Prairie Avenue, Chicago, Illinois. It was designed in 1885-1886 by architect Henry Hobson Richardson and completed in late 1887. Glessner was the vice-president of International Harvester. He commissioned H.H. Richardson to build a house in the Prairie District in the Near South Side of Chicago.
Glessner House being built, approx 1885.
Eager to develop a style of architecture that would reflect what he saw as the musculature of the fast-growing United States, the late-19-century architect Henry Hobson Richardson developed what would be called the Richardsonian Romanesque style. The Richardsonian Romanesque style took elements of European Romanesque architecture from buildings constructed in the 11th and 12th centuries, and adapted them to American idioms.
For example, the heavy, rough-cut facing stones of Romanesque architecture were no longer necessary for engineering reasons. Architects and builders had discovered more efficient ways for walls to distribute and bear a building's weight. Richardson believed that what was no longer necessary for function could be made to serve a new purpose of form, by creating a new visual language of individual separation and privacy.
HABS image
The innovative floorplan and design of the Glessner house rank it as one of the most important residential commissions of the 19th century. The walls of the house are pushed close to the lot lines, allowing for a spacious private courtyard within. The courtyard allowed abundant natural light to enter the main rooms of the house through south-facing windows, and also provided a level of privacy rarely achieved in urban residences. Additionally, a long servant hall is placed along the north side of the house, buffering the family spaces from the noise and dirt of 18th Street as well as the brutal winter winds. The exterior of the house is clad in Braggville granite, laid in courses of various heights, giving the house a strong horizontal appearance.
Ornamentation is minimal, and includes an arch of stylized foliage over the front entrance and a series of carved capitals on the second floor columns. The design was distinctly different from the other houses on Prairie Avenue, and many neighbors did not understand it. Sleeping-car CEO George Pullman, who lived across the street in a traditional Second Empire mansion, said, "I do not know what I have ever done to have that thing staring me in the face every time I go out of my door."
the Glessner House still stands today.
(information taken from wikipedia.org)































